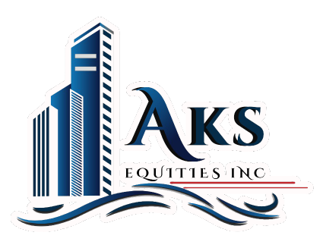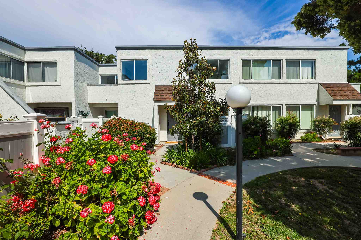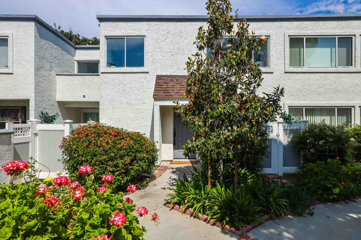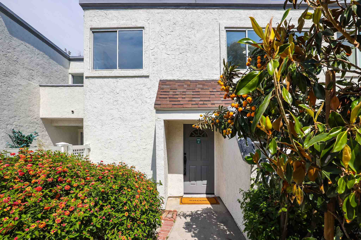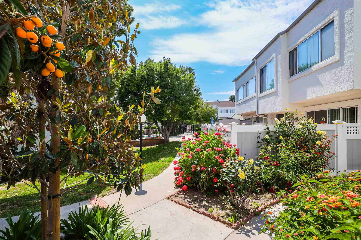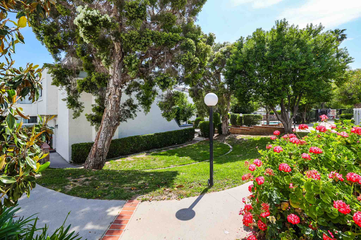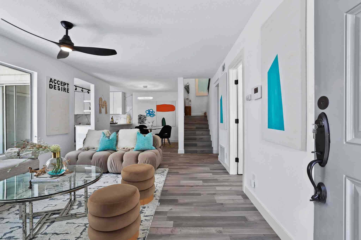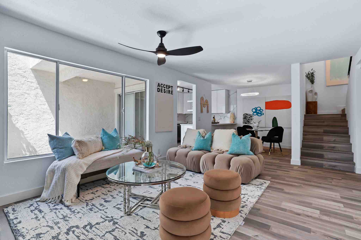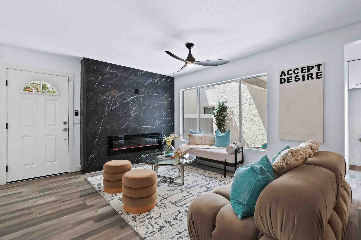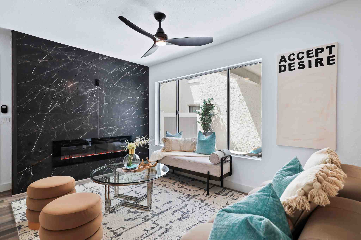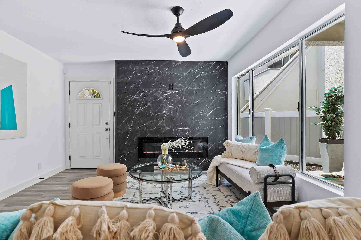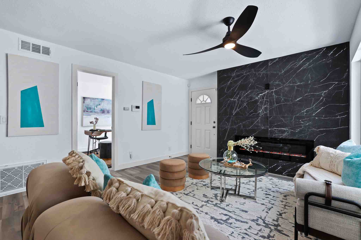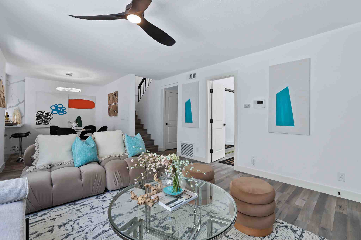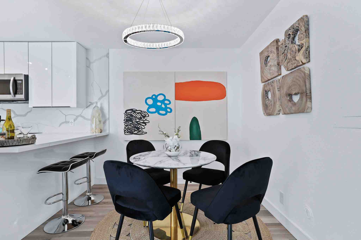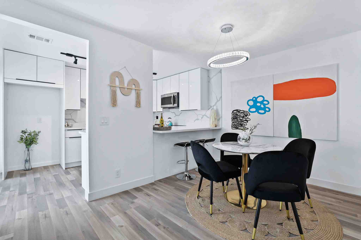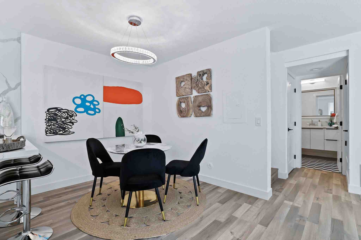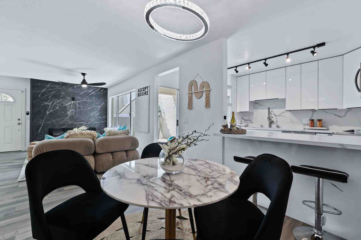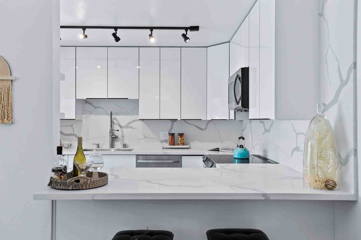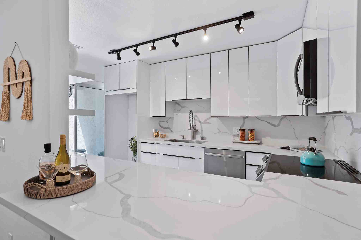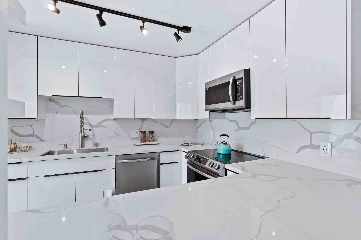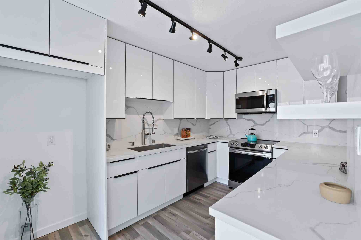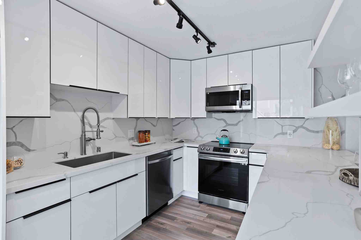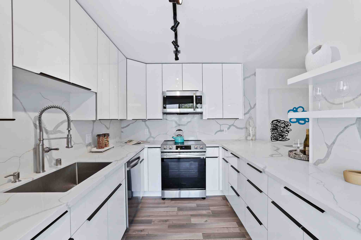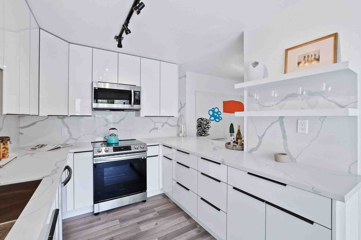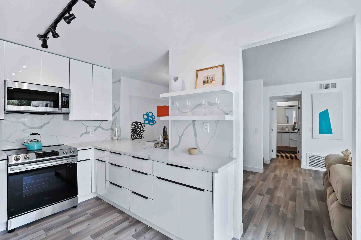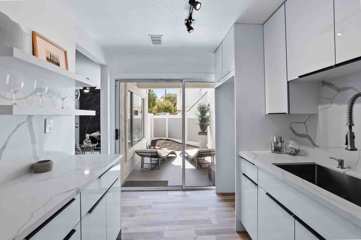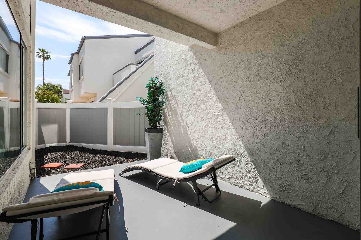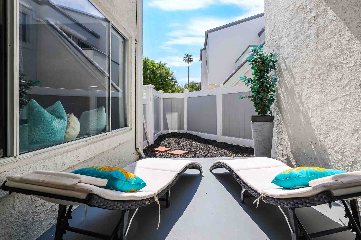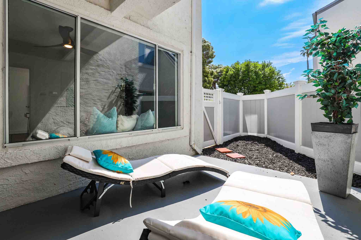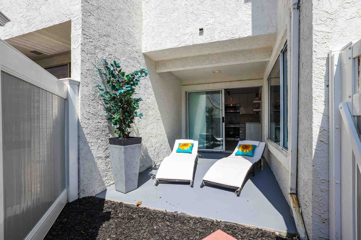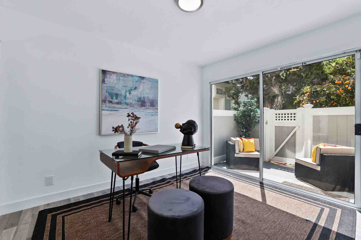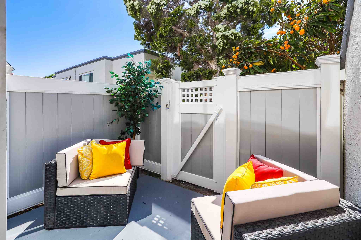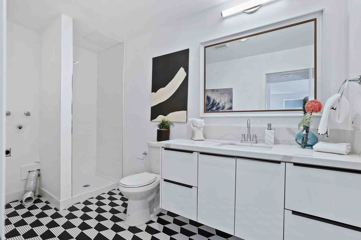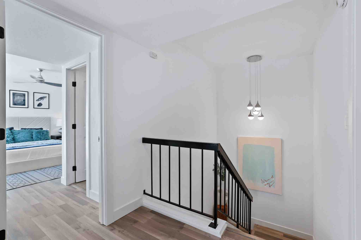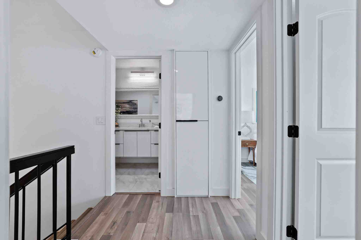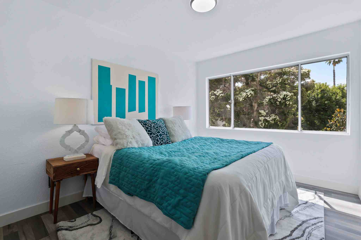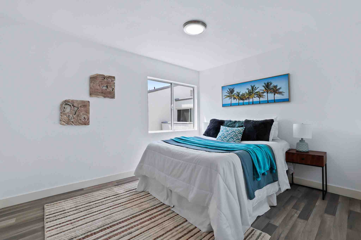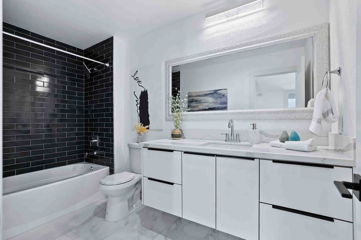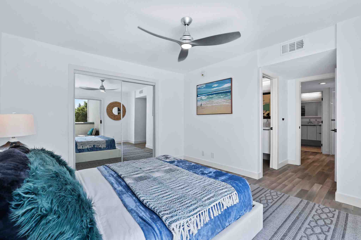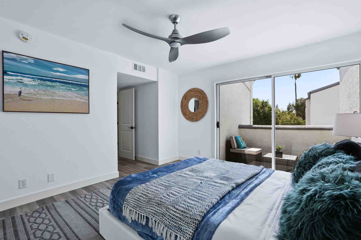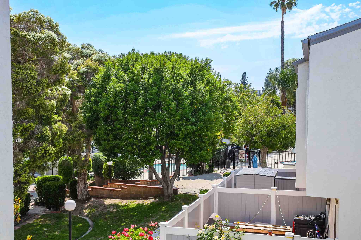Get Support
123-456-789-10
17871 E Collins Ave Villa Park, CA 92861
Overview
Another Stylish Home by AKS Equities. Designed and Remodeled with permits in the Most Desirable Hidden Jewel City of Villa park. Eye Catching Exterior features New Metal roof, New Custom Gates, Smooth Stucco, Modern Double doors, Contemporary Garage doors, Masonry walls and low maintenance landscaping. Fall in love with Chef's Kitchen complimenting Walk-in Pantry, Professional Appliances, European cabinets, Quartz counters with waterfall and backsplash. Entertain and make timeless memories with always open Chic Bar, Family room and 5 fold steel backyard doors to Covered Patio, Built-in Pool and Spa. This OC pool has new Pentair Equipment, New tiles, New plumbing, New plaster and new Jet streams. Masonry Fence, New sod, sprinklers and fruit trees makes yard private and cozy.
Interior that defies labelling includes Neutral Wood Laminate flooring, Fresh interior paint, Energy efficient LED fixtures, water conserving Plumbing fixtures, New texture, Barn doors, Custom Bathrooms, Floating Vanities, New Dual Pane windows, New HVAC with Dual Zone Nest thermostats, Nest Door bell, Tankless Water heater, New doors and hardware, Electric fireplaces with large tile surrounds. Living and Dining room has Vaulted 18 foot Ceiling, double French doors to side and backyard. Master Bedroom retreat with Vaulted ceilings has access to huge private balcony overlooking backyard and pool. Iron Barn Doors accent Master bathroom with free standing tub, functional shower and Spacious Walk-in closet. Stairs have been upgraded with custom iron rails and wood laminate steps. New Stucco, New exterior paint, concrete Stain makes this house almost New Built. RV access or Boat storage with separate double iron gates . The Architecture, The Interior, The upgrades, Custom Materials, and The Free flowing Floor plan makes this home Trendy and Luxurious.
Additional Home Features
-
Interior features
HZ30 - 5
- 3
- 3
-
Primary Bedroom
360 sqft - 30 x 12
-
Bedroom 2
196 sqft - 14 x 14
-
Bedroom 3
144 sqft - 12 x 12
-
Bedroom 4
121 sqft - 11 x 11
-
Bedroom 5
121 sqft - 11 x 11
-
Dining Room
100 sqft - 10 x 10
-
Family Room
450 sqft - 30 x 15
-
Kitchen
150 sqft - 15 x 10
-
LOT
10,004 sqft -
Living Room
600 sqft - 20 x 30
-
Heating
High Efficiency, ENERGY STAR Qualified Equipment, Forced Air, Natural Gas -
Cooling
Central Forced Air, High Efficiency, Gas, ENERGY STAR Qualified Equipment -
Appliances
Built-In, Ice Maker, Grill, Gas Cooking, Microwave, Free-Standing Range, Built-In Range, ENERGY STAR Qualified Appliances, Vented Exhaust Fan, Water Line to Refr, Self Cleaning Oven, Refrigerator, Dishwasher, Gas Range, Disposal, Gas Water Heater, Tankless Water Heater, ENERGY STAR Qualified Water Heater -
Laundry
Laundry Room, In Garage, Electric, Gas -
Interior Features
Ceiling Fan(s), Open Floorplan, Built-in Features, Storage, Wet Bar, Stone Counters, Two Story Ceilings, Shower in Tub, Shower, Remodeled Kitchen, Beamed Ceilings, Bathtub, Bar, Balcony, Recessed Lighting, Ceramic Counters, Pantry, Cathedral-Vaulted Ceiling, Kitchen Open to Family Rm, Bedroom Entry Level, Formal Entry, Entry, Walk-In Closet(s), Walk-In Pantry -
Other interior features
2,775 sqft - 2,775 sqft
- 1
- Family Room, Living Room, Electric
